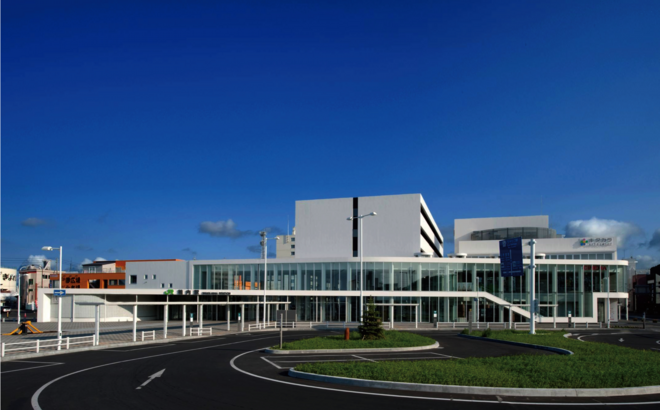新稚内駅再開発プロジェクト
New Wakkanai Station Redevelopment Project
- プロジェクト概要/Abstract
- 新稚内駅は、JR駅舎と再開発ビル、高齢者住宅、道の駅が合築しています。最北端都市の駅舎として、稚内駅のあるべき機能や形態を考え、市民ワークショップでの議論を踏まえながらプロジェクトを進めていきました。
- 都市デザインは、最北端の厳しい気候に対応するよう、風洞実験を用いた風雪シミュレーションで決めていることが大きな特徴です。
- Since fiscal 2008, our laboratory are involved in the Wakkanai station front district redevelopment project.In this project, we considered the function and form that Wakkanai station should have as the station of the northernmost city with a population of 40,000.In addition, we carried out a citizen workshop concurrently with the redevelopment project, and proceeded with the project based on the discussion with them.New Wakkanai station is constructed by JR station building, redevelopment building, elderly housing and road stations.
- And, in order to adapt to the harsh climate at the northernmost, we designed the building based on wind and snow simulation using wind tunnel experiments.
- There are no cases of applying wind simulation to urban design, it is the first attempt in the world.The name of redevelopment building "Kitakara" is decided by public offering from all over the country, and it means that start “from north (Kita-kara)” where Wakkanai located in the northernmost part of Japan.
- 期間/Term
- ■2011-2013年
- 施設情報/Facility information
- ■所在地:北海道稚内市
- ■竣工:2013年
- ■用途:JR駅舎、再開発ビル、高齢者住宅、道の駅
- ■構造:鉄筋コンクリート造一部鉄骨造
- ■規模:地上5階
- ■敷地面積:4,687㎡
- ■建築面積:2,930㎡
- ■延床面積:7,349㎡
- ■受賞:日本都市計画学会賞(2014年)
- 関連論文/Thesis
- ■『積雪寒冷都市の拠点施設計画における風雪環境評価を関連づけた都市デザインプロセスの開発』◯瀬戸口剛(2009年)
- ■『風雪シミュレーション環境評価から導いた複合拠点再開発計画のデザインガイドライン』◯瀬戸口剛、堤拓哉、高倉政寛、松岡桂秀、大柳佳紀(2006年)
- ■『稚内市都市再生における中心市街地と臨港地区を連携する都市軸と都市拠点の整備計画』◯瀬戸口剛、吉川利明、辻井順、岡田貴裕(2004年)
- ■『コンパクトシティに向けた鉄道駅の複合再開発による拠点施設整備ー稚内駅前市街地再開発事業を対象としてー』◯松田耕、瀬戸口剛(2012年度 学士論文)






