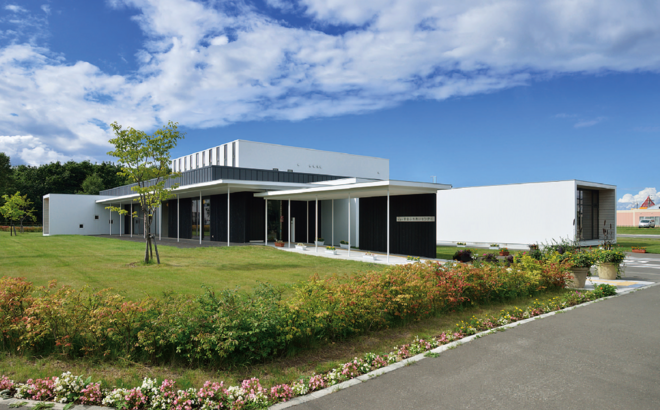黄金ふれあいセンター
Kogan Community Center in Eniwa
- プロジェクト概要/Abstract
- 2010年から、恵庭市黄金地域のコミュニティセンターの基本構想、基本設計、実施設計、施工現場に関わってきました。従来のコミュニティセンターは、特定のグループ活動の支援を目的としており、機能が固定化していました。
- そこで、黄金ふれあいセンターでは、個と個のつながりである「ゆるいコミュニティ」を目指し、地域住民の活動を支える大小の空間を「ゆるやか」につなぐことで、偶然の出会いを生む建築を設計しました。
- We have been involved in the basic concept, basic design, detailed-design, and construction of the Kogane community center in Eniwa City from 2010 to 2012. Until now, the community center aimed at supporting specific group activities, and functions were fixed.
- Therefore, we made the concept to " a loose community" which is a connection between individuals and individuals. We designed that connecting large and small spaces and making people encounter another people.
- 期間/Term
- ■2010-2012年
- 施設情報/Facility information
- ■所在地:北海道恵庭市黄金町
- ■竣工:2012年
- ■用途:コミュニティセンター
- ■構造:木造
- ■規模:地上1階
- ■敷地面積:10,800㎡
- ■建築面積:1,220㎡
- ■延床面積:1,060㎡
- ■受賞歴:北海道赤れんが建築奨励賞
- 木材利用推進中央協議会会長賞
- 関連論文/Thesis
- ■『北海道恵庭市黄金地域交流センター計画』◯石黒卓、瀬戸口剛、小倉寛征、生沼貴史、千葉拓也、永谷里都美、増田祥子、渡部典大














