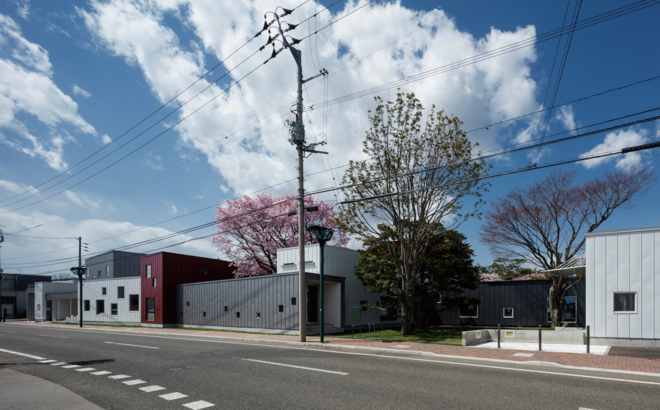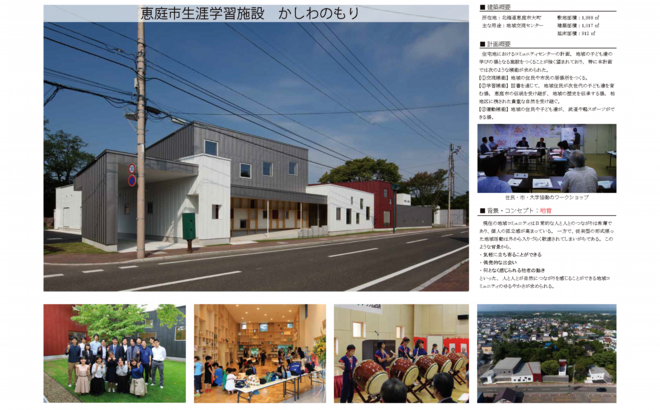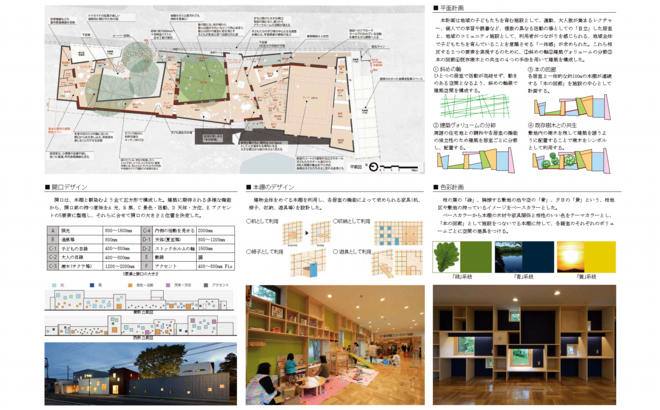恵庭市柏地区生涯学習施設「かしわのもり」基本計画
Kasiwa Community Center in Eniwa City
- プロジェクト概要/Abstract
- 2013年度から研究室では、恵庭市柏地区に建つコミュニティセンターの整備構想、基本計画、実施設計、施工管理に関わってきました。
- 『地育』−次世代を担う子供たちを地域が育む−を理念とし、敷地で展開する様々な活動を支える「本の回廊」を建築の中心に設け、敷地から読み取った軸線を建築に取り込みながらデザインを行いました。
- 春は桜の樹の下に、秋は紅葉の下へ、自然と集まって来た地域の人々に見守られながら、子供達が学び、地域での時間を過ごしていくことを願っています。
- From 2013, We have been involved in the basic concept, basic design, detail design, and construction management of the community center built in Eniwa city Kashiwa area.
- With the philosophy of "地育" - the fostering of the next generation of children in the community - , we set up a "Corridor of Books" that supports various activities to be developed on the premises at the core of architecture. We designed by incorporating the axes read from the site into architecture.
- We hope this center helps children learn and spend time in the area, built by the community with nature, in the spring under the tree of the cherry blossoms, in the autumn under the leaves changing color.
- 期間/Term
- ■2013-2016年
- 施設情報/Facility information
- ■所在地:北海道恵庭市大町
- ■竣工:2016年
- ■用途:地域交流センター
- ■構造:木造
- ■規模:地上1階
- ■敷地面積:1,988㎡
- ■建築面積:1,017㎡
- ■延床面積:1,912㎡
- 関連論文/Thesis
- ■『北海道恵庭市柏地区生涯学習施設計画』◯渡部典大、瀬戸口剛、小倉寛征、尾門あいり、坂本昌士、中島望、前田孝輔










