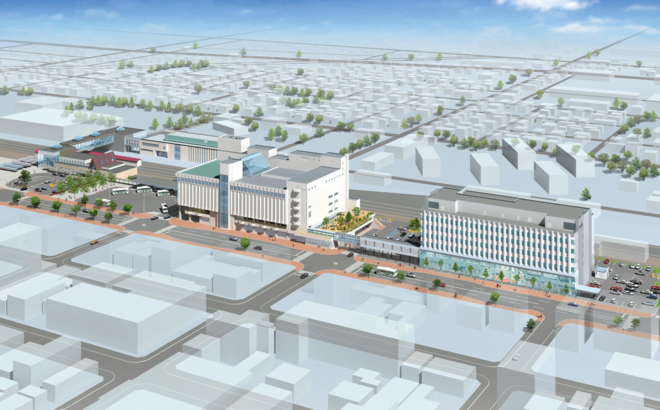北見市の中心市街地活性化計画
Downtown Revitalization Planning on Kitami City
- プロジェクト概要/Abstract
- 中心市街地の衰退が著しい北見市では、低層低容積による開発を見込み、平成32年度の北見市新市庁舎建設に際して、中心市街地における新市庁舎駐車場の担保とそれによる市街地活性化の効果が期待されています。
- 研究室では、北見市の中心市街地活性化に向け、低層低容積建築を用いた空間再編の計画論や、空間像のモデルを考察することを目的とし、研究しています。
- In Kitami city where the decline of central city area is remarkable, we anticipate development with lower low-volume, we expect collateral of new city hall parking lot in central city area and the effect of revitalizing urban area by center when building Kitami new city hall in 2002 It is being done.
- In the laboratory, we study for the purpose of revitalizing Kitami City's central urban area with the aim of considering the planning theory of space reconstruction using low-rise low-volume buildings and the model of aerial images.
- 期間/Term
- ■2014年-
- 敷地/Field
- ■北海道北見市Kitami, Hokkaido
- 目次/Contents
- ■1.きたみプロジェクト2014Kitami Project 2014
- ■2.北見市新市庁舎建設計画The Planning of the new City Hall in Kitami City
1.きたみプロジェクト2014
Kitami Project 2014
- プロジェクト概要/Abstract
- 2014年度から研究室では、北見市中心市街地活性化に関する研究を行っています。
- 研究室の学部4年生を中心とし、北見市の中心市街地の現状を調査し、北見市に対して中心市街地活性化を目的とした事業の提案を行い、発表しました。
- In 2014, we are conducting research on the activation of Kitami city center urban area.
- We surveyed the current state of the city center of Kitami city centering on the 4th grader of the laboratory, proposed a project aimed at revitalizing the central urban area to Kitami City, and made a presentation.
2.北見市新市庁舎建設計画
The Planning of the new City Hall in Kitami City
- プロジェクト概要/Abstract
- 研究室では、2014年から、北見市の都市再生と、それに関わる新市庁舎建設計画に携わっています。
- 新市庁舎の計画では、基本設計の段階において、風洞実験を用いた配置計画の検討を行いました。また、このプロジェクトを通して、施設計画に風雪環境評価を組み込んだ計画プロセスの提案を行いました。
- In the laboratory, we are involved in the city revitalization of Kitami city and the planning of the new city hall related to it from 2014.
- In the plan of the new city hall, we examined the placement plan using the wind tunnel experiment at the stage of the basic design. Through this project, we also proposed a planning process incorporating wind and snow environment assessment into facility planning.
- 施設情報/Facility information
- ■所在地:北海道北見市
- ■竣工:2020年
- ■用途:市庁舎
- ■構造:鉄筋コンクリート造
- ■規模:地下1階地上7階
- ■敷地面積:8,200㎡
- ■建築面積:2,600㎡
- ■延床面積:18,000㎡


