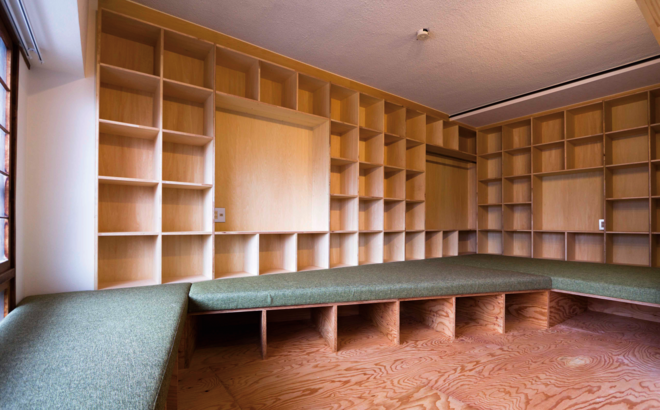N13 リノベーションプロジェクト
N13 Renovation Project
- プロジェクト概要/Abstract
- 高度経済成長時代に集中的に形成された公団住宅の空きが問題となっています。それらをストックとして捉え、人口減少時代の社会構造の変化に対応した再編が求められます。2015年度に、元公団住宅の1室を対象としたリノベーションコンペを行いました。また、研究室が提案を行い、実際に研究室の提案の1つが実施されリノベーションが行われました。
- The emptiness of public buildings intensively formed during the period of high economic growth is becoming a problem. We need to consider them as stocks and reorganize to respond to changes in the social structure of the era of population decline. In 2015, we conducted a renovation competition for a room in former public corporation housing. In addition, the laboratory made a proposal, actually one of the proposals of the laboratory was carried out and the renovation was done.
- 期間/Term
- ■2015年
- 施設情報/Facility information
- ■所在地:北海道札幌市
- ■竣工:2015年
- ■用途:住宅
- ■構造:鉄筋コンクリート造
- ■規模:一室
- ■室面積:34㎡
- その他/Others






